 GRAITEC, a leading software developer for CAD and structural analysis solutions, is supporting FORUM 8, its Value Added Reseller operating in Japan, by providing free Advance Steel and Advance Concrete licenses to the participants of FORUM 8’s 3rdStudent BIM and VR Contest open to students worldwide.
GRAITEC, a leading software developer for CAD and structural analysis solutions, is supporting FORUM 8, its Value Added Reseller operating in Japan, by providing free Advance Steel and Advance Concrete licenses to the participants of FORUM 8’s 3rdStudent BIM and VR Contest open to students worldwide.
The theme of this year’s contest is “Sustainable Station Front in Global Metropolis“. The 2013 VDWC challenges students to devise a proposal of a new environmentally friendly urban space, which will most likely become one of Tokyo’s significant stopping off points for people transferring from one transport mode to another, which radiates from a new train station in Tokyo’s harbor district.
This is a contest open to students worldwide in which they compete amongst each other in designing their original model using BIM and Virtual Reality (VR) software for their chance to win a grand prize.
Work by each and every contestant will be uploaded on FORUM8’s cloud server, VR-Cloud® server, to be judged on its logistics, technical and design aspect, as well as its creativity, architectural aspect, and how innovative and environmentally friendly it is. They will be using Forum 8’s in-house developed software UC-win/Road, 3D interactive visualization tool, as a mandatory software and their choice of at least one other software to help them design and model cities. GRAITEC will provide free Advance Steel/Concrete licenses to all students taking part in this competition.

UC-win/Road, also known as VR-Design Studio, is the latest Japanese 3D Visual Interactive Visualization Technology for improved urban, transport, emergency & security planning, drive simulation, public consultation and human factors research and is ideal for visualizing BIM and VR models that portray various civil works.
The Award for the winner is a grand prize worth approximately US$3,000 including World cup Trophy and award certificates. Twenty-two other lucky winners will receive other prizes and every contestant will of course win a participation reward for their work. Applicants have until September 30th to register online. Once they have registered and created their VR model, they will need to submit their work including scripts during the period from October 1st to October 10th, and once they have submitted their work, they will be notified of the webpage on FORUM8’s VR-Cloud(R) server to which they can access to browse and test their submitted model, along with their login ID and password. FORUM 8 and special guest judges will come to a decision and determine the winners on November 21st and the best works will be awarded at the Awards Ceremony.
This contest provides a great opportunity for students to get a hands-on experience with FORUM8’s UC-win/Road as well as Advance Steel/Concrete/Design to learn all the great features and technology they have to offer.
If you are a student due to graduate in 2013 or later go to this webpage and register today!
For more information on the contest please click here.
For any inquiries, please contact:
Europe, The Middle East, Americas, & Africa: office@forum8.com
Asia, Australia, New Zealand, & Oceania and all other general inquiries: yokoyama@forum8.co.jp
Check out last year’s winners here.
About FORUM 8
FORUM8, the Japanese 3D software specialist, produces state-of-the-art 3D VR and engineering software, in particular VR, FEM, Web, CAD solutions and services. Founded in 1987, FORUM8 is at the forefront of 3D Visual Interactive Simulation (3D VIS) technology and provides 3D VIS capabilities to specialists from various professions, including transportation, engineering, planning, emergency training, architecture, road safety and many more. The company’s premier product UC-win/Road is simply the best tool with the utmost 3D VIS capabilities that allows you to model your own 3D environment in which a highly accurate real-time simulation can be run quickly and easily. UC-win/Road interactive 3D environments can also be controlled remotely using FORUM8’s state-of-the-art cloud computing technology VR-Cloud® that enables the 3D environments to be broadcast over the cloud and accessed and interacted with by anyone with a PC or Android system anywhere at any time, thanks to VR-Cloud®’s underlying technology, the a3S cloud system, which allows data to be transmitted between client and server very quickly. FORUM8 obtained a patent for VR-Cloud®, defined as “Driving simulation equipment, server and program” that enables ‘driving simulation within the 3D VR environment using a computer keyboard’ from the Japanese patent office [Patent No. 5149426]. VR-Cloud(R) is by far the best solution for winning tenders or exploring alternative options in any kind of civil design project.
For more information, please visit www.FORUM8.com















































 The façade of the Capital Gate in Abu Dhabi was constructed by Waagner-Biro Stahlbau AG with
The façade of the Capital Gate in Abu Dhabi was constructed by Waagner-Biro Stahlbau AG with 















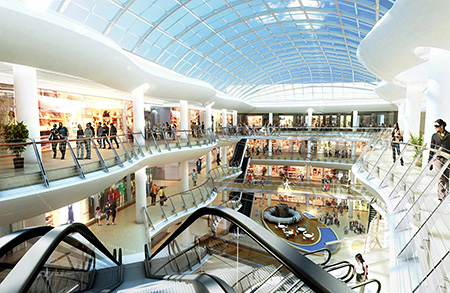

















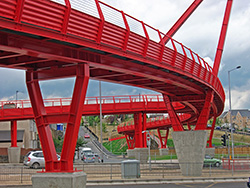 Manchester Road Bridge in part of the Living Street Project, a lottery-funded project focused on the development of a suitable, convenient and safe route across Manchester Road, which will have the potential to visually enhance this important gateway into the city. This new walkway is a people-orientated, street environment that links up people with places using broad, high-quality, avenue-like routes for pedestrians and cyclists linking up residential areas, schools, shops, health care, parks and town center.
Manchester Road Bridge in part of the Living Street Project, a lottery-funded project focused on the development of a suitable, convenient and safe route across Manchester Road, which will have the potential to visually enhance this important gateway into the city. This new walkway is a people-orientated, street environment that links up people with places using broad, high-quality, avenue-like routes for pedestrians and cyclists linking up residential areas, schools, shops, health care, parks and town center.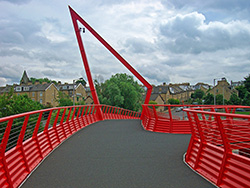 It is made of over 350 tonnes of steel, 210 meters long in total with two main spans over Manchester Road of 22 meters and 24 meters. It is supported by almost 100 piles buried into the ground carefully engineered to avoid underground services and Bradford Beck. At the central reservation dividing Manchester Road a 17m high rectilinear extension to the column forms a towering central feature which marks the visual centre of the bridge crossing.
It is made of over 350 tonnes of steel, 210 meters long in total with two main spans over Manchester Road of 22 meters and 24 meters. It is supported by almost 100 piles buried into the ground carefully engineered to avoid underground services and Bradford Beck. At the central reservation dividing Manchester Road a 17m high rectilinear extension to the column forms a towering central feature which marks the visual centre of the bridge crossing.







 Founded in 1956, LEGRAND is involved in the field of railway engineering, metalwork and signage industries throughout France for over 50 years.
Founded in 1956, LEGRAND is involved in the field of railway engineering, metalwork and signage industries throughout France for over 50 years.
 J-S COURIVAUD: The main saving concerns the drawing time creation which is extremely fast with Advance Steel. In addition, a permanent link exists between the 3D model and all the generated documents using the integrated
J-S COURIVAUD: The main saving concerns the drawing time creation which is extremely fast with Advance Steel. In addition, a permanent link exists between the 3D model and all the generated documents using the integrated  J-C MASBOEUF: We extended the Advance Steel catalogs with steel profiles used for our bridges. We also added new anchors that secure the structure on concrete abutments.
J-C MASBOEUF: We extended the Advance Steel catalogs with steel profiles used for our bridges. We also added new anchors that secure the structure on concrete abutments. J-C MASBOEUF: We exported the entire Advance Steel 3D model to the ACIS format and we sent the electronic file to MATHIS, the company in charge of the wooden railing of the bridge. For their part, they completed the 3D model by precisely positioning the overall handrail and other wood laths between the steel posts in inverted V, which required specific and precise cuts at the ends of the wooden elements. Then, this completed model was sent back to us and I could import all the wooden parts in my Advance Steel model to automatically produce overall drawings representing the steel structure, the concrete bridge abutment and all the wooden elements.
J-C MASBOEUF: We exported the entire Advance Steel 3D model to the ACIS format and we sent the electronic file to MATHIS, the company in charge of the wooden railing of the bridge. For their part, they completed the 3D model by precisely positioning the overall handrail and other wood laths between the steel posts in inverted V, which required specific and precise cuts at the ends of the wooden elements. Then, this completed model was sent back to us and I could import all the wooden parts in my Advance Steel model to automatically produce overall drawings representing the steel structure, the concrete bridge abutment and all the wooden elements.

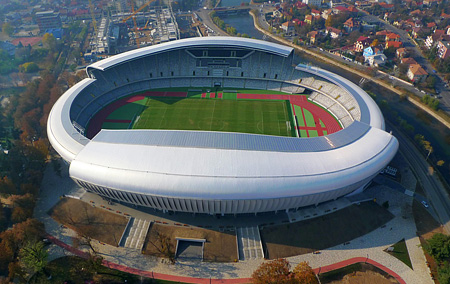
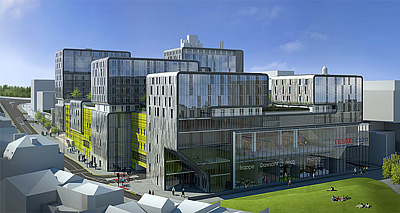
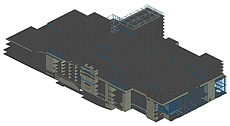
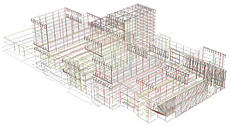
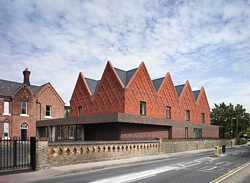
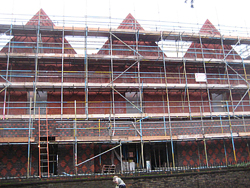 The project consists of the three buildings which make up the centre – the remodeled Victorian vicarage, the classroom block, made of a steel/concrete hybrid design, with a very complicated roof and the Wessex Auditorium, an assembly hall with a complex box section truss design.
The project consists of the three buildings which make up the centre – the remodeled Victorian vicarage, the classroom block, made of a steel/concrete hybrid design, with a very complicated roof and the Wessex Auditorium, an assembly hall with a complex box section truss design.