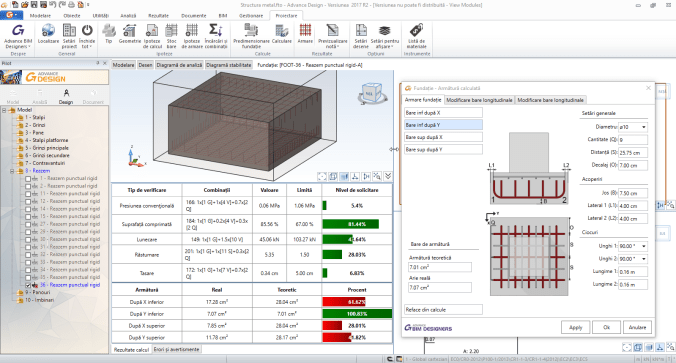Earlier this month, Village BIM – a blog specialized on BIM software solutions – published a review centered upon Graitec BIM Designers, a collection of advanced apps for automating structural design-to-detail BIM workflows developed by Graitec. The review is highlighting the undeniable impact of BIM Desiger’s workflow upon cost reduction.
Reinforced Concrete
Presizing reinforced concrete footings directly in Advance Design
An important advantage of the innovating multi-platform Advance BIM Designers collection of apps that allow automatic generation of 3D reinforcement for reinforced concrete elements is the possibility of direct integration into the interface of the Advance Design calculation software.
One of the many benefits of this integration is a more efficient footing presizing process, after the structure is modelled and a FEM analysis is performed directly in Advance Design.

Advance BIM Designers reuses all information related to material, size or forces in a support and automatically generates reinforcement cages, drawings and reports, based on user-defined reinforcement assumptions.

Clic HERE if you would like to know more about the Advance BIM Designers or the 30 days free software trial period!
The next-generation BIM for reinforced concrete in Revit®
 Structural engineers and structural technicians, get ready to harness the power of engineering BIM data and connected structural workflows to automate reinforced concrete design, calculation and detailing directly from Revit®. The next-generation BIM technology for reinforced concrete in Revit® has arrived, GRAITEC Reinforced Concrete BIM Designers. The question is are you ready? Here’s what you need to know…
Structural engineers and structural technicians, get ready to harness the power of engineering BIM data and connected structural workflows to automate reinforced concrete design, calculation and detailing directly from Revit®. The next-generation BIM technology for reinforced concrete in Revit® has arrived, GRAITEC Reinforced Concrete BIM Designers. The question is are you ready? Here’s what you need to know…
Old habits die hard
In an age where BIM is driving benefit-proven change across the industry, it is still surprising that the workflow between structural engineers and designers is mostly stop-start, with little or no connected workflow. There are always exceptions, but at best it seems there is an initial transfer of model geometry, and in some cases material property data, from one party (or product) to another. This appears to be used to get the project started and, more often than not, a one-off one-way process, ill repeated thereafter. It seems for reinforced concrete there is still a tendency to favor communication of design changes and sharing of project properties using digital 2D or printed documentation – arguably a liability constraint or necessary to avoid jeopardizing the integrity of the digital model. Continue reading