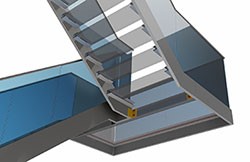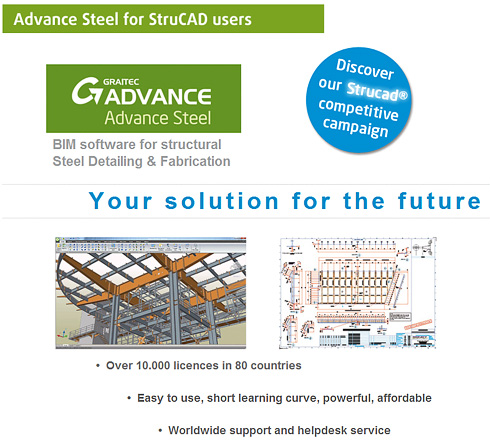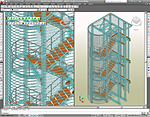In 2010, an article written on www.submityourarticle.com stated that the ultimate aim of specialized steel detailing software is to increase a company’s bottom line profit. But in 2012 what was a concern for steel fabrication businesses, steel engineering companies and even self-employed steel detailers has now become a fact. Those who have the most competitive steel detailing software solution are the ones that are the most profitable on such a dynamic market.

In short, investing in a steel detailing software helps you save time, optimizes your resources and reduces costs with materials and labor. A good example is given by one of our customers, Nial BALL from Westbury Park Engineering which worked with ADVANCE Steel for a boat mold structure (35-40 m long steel structure for fiberglass bouts). He states: “With three days to go before ‘D Day’ our TWO men arrived on site with the pre-fabricated assemblies and in TWO days the structure was erected and we were home in time for tea with a day to spare. Thanks to ADVANCE Steel, we knew the structure would fit long before we arrived on site.”
 Off course, not all projects can be finalized in two days using just two men, but reducing the time spent on a very complex project from maybe three months to three weeks is not that bad either. Gheorghe CEPRAGA, engineer at UZINSIDER ENGINEERING, has been working with ADVANCE Steel at his most recent project – assembly of new elements (stairs, railings and platforms) on an existing structure in the ArcelorMittal steel plant. For him,the decision was clear: “I have been working with AutoCAD, especially in 3D view, for a very long time now. I think it is safe to say that it would have been very difficult for us to model the entire structure in AutoCAD. Without ADVANCE steel, the execution would have taken too long”.
Off course, not all projects can be finalized in two days using just two men, but reducing the time spent on a very complex project from maybe three months to three weeks is not that bad either. Gheorghe CEPRAGA, engineer at UZINSIDER ENGINEERING, has been working with ADVANCE Steel at his most recent project – assembly of new elements (stairs, railings and platforms) on an existing structure in the ArcelorMittal steel plant. For him,the decision was clear: “I have been working with AutoCAD, especially in 3D view, for a very long time now. I think it is safe to say that it would have been very difficult for us to model the entire structure in AutoCAD. Without ADVANCE steel, the execution would have taken too long”.
Can it be that simple? Sometimes, time saving leaves room for errors. Not a problem because ADVANCE Steel drastically increases productivity and drawing quality even for the most complex and unusual projects, while reducing the risk of errors.

For the Bregenz festival in Austria, Bregenzer Festspiele fascinated with a spectacular stage engineering, resulting in the biggest sea stage in the world (17m long, 15m wide and 15m high),portraying Jean Paul Marat, one of the leaders of the French Revolution. The construction of the head was connected to a steel construction which was already located at the sea stage.
Although, ultimately, the best steel detailing software is the one that addresses the business’ needs and issues, ADVANCE Steel can efficiently accelerates the design phase (either single or multi-user mode) by offering an extensive library of smart and efficient objects, automatic joints and specific tools for creating standard structures, stairs, railing and miscellaneous steelwork. For the renovation and extension of TIGNESPACE Center, a sports complex equipped with modern multipurpose structures, Thierry Depollier, Eng, at Ets BOUCHET states: “The ability of ADVANCE Steel to work in realistic mode together with 3D navigation have greatly facilitated our work and have improved the efficiency of our weekly meetings with the other disciplines. It is worth mentioning that the fabrication of the welded beams at workshop was simplified with the high-quality drawings automatically created “.

Functionality-wise Advance Steel detailing software has everything you would expect from a specialist structural steel detailing package. Ultimately, what makes ADVANCE Steel special is its accessibility to any type of company which is interested in investing in steel detailing software.





 There are different available choices:
There are different available choices:













 Following an increasing interest from the Turkish market, on 9th of November 2011, starting at 10.30 EEST, a Live Demo for
Following an increasing interest from the Turkish market, on 9th of November 2011, starting at 10.30 EEST, a Live Demo for 
















