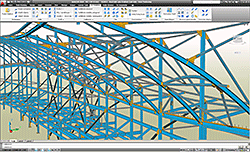Advance Steel® BIM system is specifically designed for structural engineers and steel detailers who require a comprehensive yet user friendly 3D structural steel detailing software that automates the production of drawings, BOMs and NC files.
Advance Steel accelerates the design phase (single or multi-user mode) by offering an extensive library of smart objects, automatic joints (connections) and specific tools for creating standard structures, stairs, railings and miscellaneous steelwork.
Advance Steel automatically generates all workshop and general arrangement drawings with intelligent tools to control dimensions and labels with all required views of objects and assemblies.
Here are some of its features:
– Advance Steel provides the user with a large library of structural elements and design functions such as:
- Common Industry Frames, Bracings, etc.
- Common Profiles
- Common Roofs
- Steelwork (stairs, railings, ladders, etc., including joints)
- Complex folded plates (e.g., conical or twisted)
- Welded, tapered and curved beams
- Plates management tools
– Advance Steel has libraries of customizable automatic joints (more than 300 joints). Advance Steel offers the possibility to create specific joints using a wide range of tools:
- Polygonal cuts on plate and beam (cope, along centerline, polygonal, on the UCS, with an angle)
- Placement of bolts, holes and shear studs
- Welded connections
– With the “Model Share” technology, Advance Steel users can work in a real multi-user mode to accelerate projects, offering: speed improvements, display performances, flexibility, security, real-time information
– Automated drawing creation: Once the design is completed, Advance Steel offers a wide range of automated functions to create all the fabrication and general arrangement drawings.
- Automated creation of an isometric view from the project, with many different label possibilities.

- 2D drawings, such as elevation, anchor or roof plans are automatically labeled and dimensioned.
- Flexibility in the choice of the presentation rules for the details.
- Creation of individual fabrication drawings for single and assembly parts.
- ll parts are automatically dimensioned and labeled with the required information.
- Required cuts from the main view will be created automatically
- Ability to change scale, clipping and presentation of the details within the drawing
- Quick additional label insertion by selecting the desired information directly from the model
Once the drawings are completed, bills of material (BOM), lists and NCfiles can be created. The user can select from different predefined or custom formats: content definition, insertion of logos, customizable sorting, etc.
Advance Steel automatically creates revision clouds in drawings for modifications compared to the previous status of the drawing. This considerably helps users have better control on changed elements after an automatic update of the drawings with a revision number.