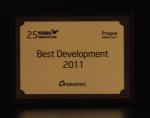GRAITEC, an international BIM and CAD software developer for AEC, and Autodesk® Platinum Partner in US and across Europe, is excited to announce the international availability of it Reinforced Concrete BIM Designers, integrated with Revit®, among the mid-term R2 release of its Advance 2017 products.

Carl Spalding, GRAITEC Product Strategy Director comments: “Some of the key features of the GRAITEC Advance 2017 R2 range of products sees the implementing of user wish list requests, supporting more international and regional standards and the introduction of new reinforcement BIM solutions to support the migration to BIM of the concrete sector.“
Carl, adds: “The new Reinforced Concrete BIM Designers represent the first in a series of next generation technology that redefine how BIM data will be utilized more frequently to automate intelligent downstream processes, what we tend to refer to as ‘information-driven industry-automation’. Years of industry knowledge and real-world experience have been embedded directly into the technology. This enables extremely complex tasks to be automated, such as creating a 3D rebar cage designed to the regional codes and based on the actual FEM results or producing detailed design reports, views and drawings, all to local standards. Being multi-platform, the Reinforced Concrete BIM Designers offer a state-of-the-art BIM solution for reinforcement that is flexible enough to be adopted at any stage of the design process, supporting both simple and complex workflows, and bridging the workflow gap between structural engineers and technicians.“
GRAITEC Advance BIM Designers is a collection of apps dedicated to streamlining structural BIM workflows, automating traditional design and modeling processes and speeding the production of technical documents.
Already available in the Advance BIM Designers Collection are:
- Stairs & Railing Designer (for Autodesk® Advance Steel)
- Steel Structure Designer (for Autodesk® Advance Steel and Advance Design)
All have been enhanced in 2017 R2 introducing functionality based on user feedback.
- New to the Advance BIM Designer Collection are:
- Reinforced Concrete BIM Designers (for Autodesk® Revit®, Advance Design, Arche and standalone/OMD)
- Steel Connection Designer (for Advance Design & OMD)
Reinforced Concrete BIM Designers 2017 R2



The Reinforced Concrete BIM Designers are an innovative rebar detailing and modeling solution which utilize engineering BIM data, and work to numerous international standards, automate the design and creation of 3D rebar cages and produce related documentation – design reports, drawings and schedules – for common concrete Column, Beam and Footing elements.



Another unique feature of the Reinforced Concrete BIM Designers is its multi-platform compatibility – seamlessly integrating with Autodesk® Revit®, Advance Design, GRAITEC OMD and even operated as a standalone platform – offering a practical solution that simplifies the workflow between structural engineers and technicians. Discover more…
Steel Connection Designer 2017 R2

Introducing a new addition to the GRAITEC Advance BIM Designer Collection, the Steel Connection Designer – for quick and easy design of a large variety of steel connections and integrated into Advance Design. Welded and bolted Moment End Plate, Apex and Haunch connection types are supported, simple to create and extremely detailed. Using the new ‘enable weld’ option quickly converts the joint to fully welded with verifications completed according to EN 1993-1-8 standards.
Discover more…
Steel Structure Designer 2017 R2
The Steel Structure Designer works on both Advance Design and Autodesk® Advance Steel enabling an extensive range of building definitions to be configured in seconds. Several new options and commands have included to adjust the position of the reference axis in relation to elements, to accommodate both analysis and detailing, connecting all elements at the nodes. This also applies for purlins, side rails, roof bracings and side bracings. Users can now control the precise set-out positions of openings by aligning the frame elements to a reference point or system line. Finally new parameters have been introduced for a more accurate control of purlin and side rail distribution.
Discover more…
Stair and Railing Designer 2017 R2
Fast and flexible stair and railing modeling for Autodesk® Advance Steel. New options have been included for anchors and connector types, when detailing with straight or curved concrete support elements. When designing standard handrails, there is a new option to create the top handrail in a single element (polybeam) for accurate documentation, set-out and scheduling.
Discover more…
All product downloads are available from the GRAITEC customer portal here. A free trial can be accessed here and GRAITEC apps and add-ons are also available as a free trial or to buy from the GRAITEC store.
Advance Design 2017 R2
This version of GRAITEC Advance Design 2017 includes enhancements to ensure Advance Design works seamlessly with GRAITEC Advance BIM Designers, including the automatic transfer of geometry to BIM Designers. Settings can now be customized for local areas – set your own country, language and standards – to simplify the transfer of project information (project name, address, user data) from Advance Design together with any elements designed using Advance BIM Designers. A new addition to the Advance Design ribbon is the Bill of Materials button which automatically calculates an estimated quantity of materials and costs for your project.
Discover more…
Advance Workshop 2017 R2
A new Fast Order Input table offers a quick and simple way to create new orders by entering data (eg; section, material, length, name and cut type) directly into a tabular format or copy directly from an Excel spreadsheet, to create standard parts. Advance Workshop performs error checking and transforms the list into an order ready to be sent to production. To assist with internal management, it is now possible to manually add, remove or adjust planning stages as well as change, rename or replace all part and assembly names from the Edit Order function. Additional fields have been added to the ‘New Order’ dialog to ensure the most precise information is collated and orders can now be easily filtered for quick loading and referencing.
Discover more…
PowerPack for Advance Steel
The PowerPack for Autodesk® Advance Steel already encompasses a wide selection of exclusive joints, tools and utilities for Advance Steel users, and earlier this year, introduced a range of new profiles for worldwide Cold Rolled systems manufacturers with a range of intelligent parametric Cold Rolled joints that automatically adapt to the selected suppliers preference for purlins, apex-ties and anti-sag systems. This range has been expanded. A new single command for 2017 R2, enables the creation of NC files in Advance Steel and exports them in an SMLX file which transfers seamlessly into Advance Workshop.
Discover more…
PowerPack for Revit
Delivering more tools for architects, MEP and structural engineers, the 2017 R2 version includes improvements to the Numbering wizard with position tolerances that enhance the way elements positions such as grids are managed. The Pipe Openings tool for automatically inserting an opening where MEP elements interest structural elements, includes advanced searching and sorting. The rebar copy tool supports differing size elements, and the Bending Detail command now creates multi-rebar tags for rebar sets with multiple spacing in one single operation. Whilst ‘Clean and Refresh’ updates bending details to reflect changes in Revit® project. The Family Watermark Manager can manage multiple families at once, the Category Visibility tool can be used to switch on and off the visibility of either all categories or any elements in the current selection of the project. 3D View for each level creates views only for selected levels.
Discover more…
Carl Spalding, GRAITEC Product Strategy Director concludes: “Following on from the successful release of the GRAITEC 2017 product range, we wanted to ensure this version delivers everything our customers have been asking for, taking into account feedback and requests. Another consideration is looking to the future and the considerable shift by the whole AEC industry, moving away from manual and 2D processes – either through influence from external forces, newly available technology or downsizing within organisations. This is where GRAITEC products, apps and add-ons can significantly enhance customers’ working environments – introducing new, innovative, time-saving, BIM-centric technologies which provide solutions specifically designed to automate workflows and procedures.“









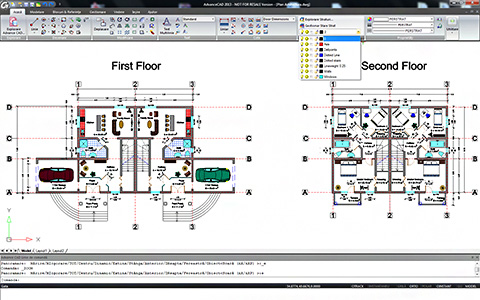
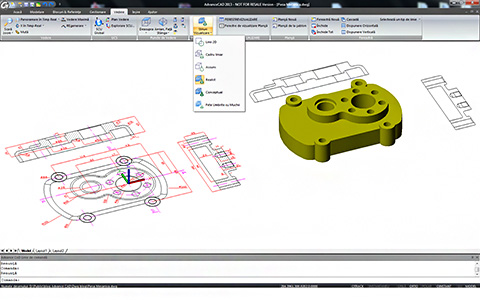







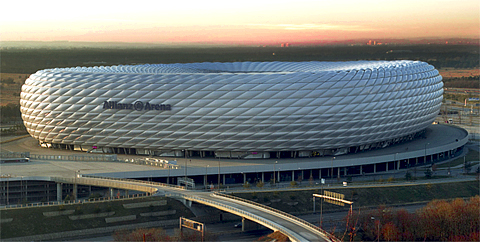

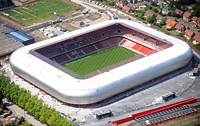

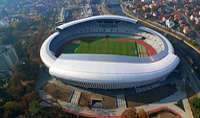
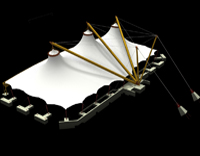

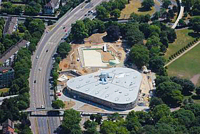

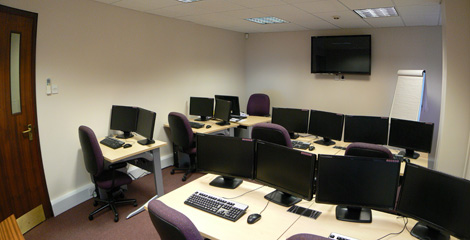

 The second 2011 DEVELOPMENT AWARD was received by Cosmin BARBU (
The second 2011 DEVELOPMENT AWARD was received by Cosmin BARBU (