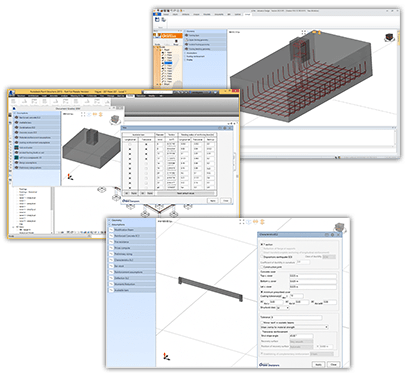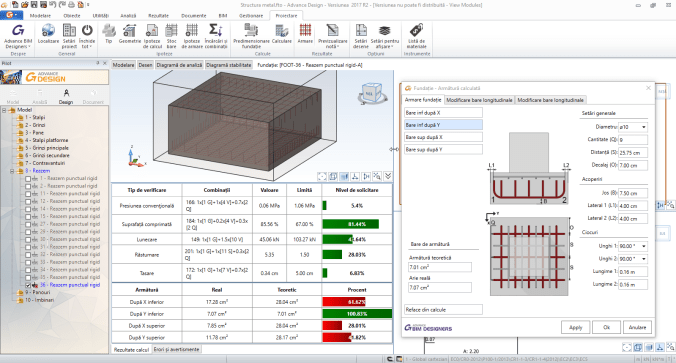GRAITEC, the leading, international software provider of engineering and construction applications, will be delivering a class at Autodesk University (AU2014), Las Vegas in December to unveil their new range of Revit performance extensions due to be released in 2015.

AU2014 is the ideal event to experience inspirational seminars on everything related to design and engineering and a great opportunity to introduce new technologies. As an innovative developer GRAITEC were invited to deliver a class at Autodesk University focusing on reinforced concrete design and detailing in Revit. Considering the opportunity GRAITEC decided to use this platform to bring forward the introduction of their new range of powerful Revit extensions, called Advance BIM Designers, only due to be released mid next year.

GRAITEC Advance BIM Designers combine analysis, intuitive modelling and automatic drawing and report creation directly from within the Revit environment. The power to automate and control complex manual design-based processes, bridges the ‘analytical and detailed model data-sharing’ gap between engineers and designers. GRAITEC Advance BIM Designers represent the core BIM concept of a ‘single-model’ approach and are set to lead the next-generation of BIM software applications for automation, design optimization and complete interoperability.
GRAITEC has been at the forefront of software development for over 30 years, with their innovative BIM technology considerably increasing productivity, capability, accuracy and safety across the AEC industry and the new range of Advance BIM Designers are tipped to take this to the next level.
Autodesk University 2014 will be held at Mandalay Bay, Las Vegas on Tuesday 2nd to Thursday 4th December.
If you are attending AU2014 why not join our class “SE6512- Take advantage of BIM for reinforced concrete structures” to learn what the future of BIM automation will look like.
- Download the SE6512- Take advantage of BIM for reinforced concrete structures class handout here:
http://goo.gl/LpuVmi







