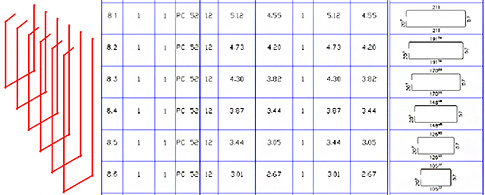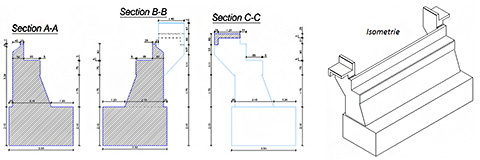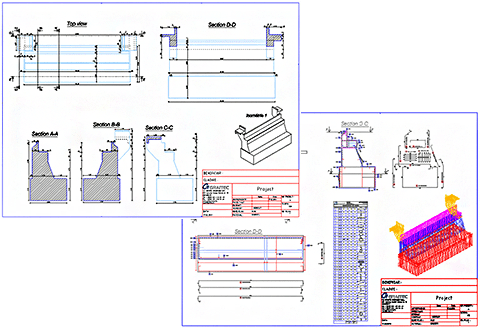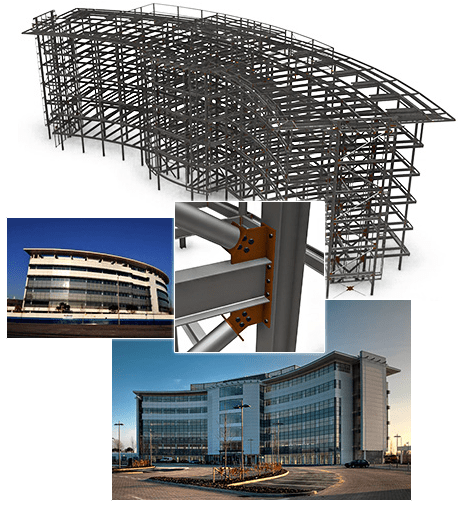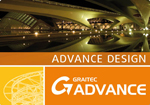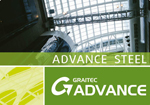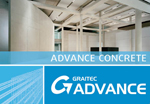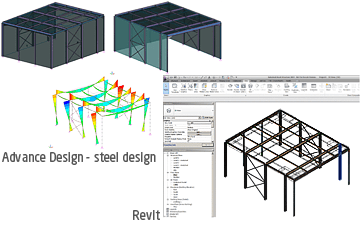GRAITEC, European software developer and vendor for modeling and drawing creation for the construction industry, announces the release of the GRAITEC Advance 2014 suite.
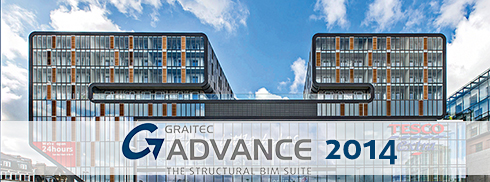
Designed for structural engineers and professionals in the construction industry, GRAITEC Advance Structural BIM solution provides a complete environment for the development, design and production of all drawing and materials for steel, concrete, and wood structures.
GRAITEC Advance is a unique solution provider in the BIM field since it allows users to complete the entire structural process in a consistent environment, from finite elements analysis, to design according with the latest norms (Eurocodes, ACI, AISC…) and automated documentation production required for the fabrication: drawings, bills of materials and NC files.
GRAITEC Advance consists of three main structural software solutions: Advance Design, Advance Steel, Advance Concrete, completed with Advance CAD.
The “BIM GRAITEC” main characteristic feature is related to its capability to perform structural analysis and fabrication documents under the same concept. More than 10000 users, working daily with GRAITEC Advance, are involved in the design process of various structures such as towers, stadiums, civil engineering works, industrial buildings, stairs, etc.
For Francis Guillemard, CEO of the GRAITEC Group: “An accelerated growth of over 30% in the last two years and more than 10000 new users who joined our community means that GRAITEC Advance is the reference of the BIM Structural field. An innovative, technology, that helps engineers and construction professionals, to design and build their projects within time constraints and increasingly stringent quality.“

ADVANCE STEEL 2014: TAPERED BEAMS & IMPROVED ERGONOMICS
Advance Steel® is specifically designed for steel professionals who require an easy-to-use 3D, powerful structural steel detailing software for automating drawing production, BOMs and NC files.
Among all new functionalities of version 2014, two major developments stand out: significant enhancement of tapered beams in Advance Steel and the continuous investment in the ergonomics and ease of use refinements of Advance Steel.
ADVANCE STEEL 2014: WELDED TAPERED PLATE BEAMS
 On a continuous growing market in the emerging countries that invest more and more in their infrastructure, the use of tapered elements for steel structures increased, especially for portal frames having large spans. However, without dedicated tools to complete large and complex steel projects, the design process can take longer. Advance Steel 2014 provides valuable assistance to all designers with a very comprehensive set of features: a new object, “tapered beam”, which allows the user to define elements having a variable cross section, including the possibility to combine different constraints on each segment (fixed or variable lengths, parallel flanges or not, etc.).
On a continuous growing market in the emerging countries that invest more and more in their infrastructure, the use of tapered elements for steel structures increased, especially for portal frames having large spans. However, without dedicated tools to complete large and complex steel projects, the design process can take longer. Advance Steel 2014 provides valuable assistance to all designers with a very comprehensive set of features: a new object, “tapered beam”, which allows the user to define elements having a variable cross section, including the possibility to combine different constraints on each segment (fixed or variable lengths, parallel flanges or not, etc.).
Moreover, the user has the possibility to define tapered elements having a hollowed cross section with many options: continuous web or flanges, automatic welding features, etc.
All automatic connections work together with this new object – tapered beam. Thus, with Advance Steel 2014 users will obtain quickly all required drawings, BOMs and NC files for these steel members.
ADVANCE STEEL 2014: FOCUS ON ERGONOMICS

GRAITEC continues its efforts to improve the ergonomics and ease of use of its software solutions. The Tool Palette has now a variable design: its content can be changed interactively, and a “Favorites” category can contain the frequently used commands. The same principle is used for the management of assemblies and collision checks commands which are still accessible even when the user performs other operations.
More simplification: the fusion of all features (holes, notches, cuts etc.) which can be applied on profiles, plates or concrete elements. Likewise, all functionalities used to define structural elements (portal frames, purlins, bracings, connections etc.) were grouped into a new dedicated page in the Tool Palette.
ADVANCE STEEL 2014: MORE ENHANCEMENTS…
Advance Steel 2014 also provides many other features designed to extend the possibilities for design and improve user efficiency:
- Improved BIM Interface (IFC, Revit)
- Improved performance and functionality of integrated CAD platform
- New automatic connections (Overlapping bolted purlin joint)
- New special features used in the custom connections
- Enhancements to the weld preparations
- Possibility to define the detailing direction
- New options for the camera presentation
- Creation of XML DStV files for controlling welding robots, etc.
For Dennis BAK, VP-Engineering at Steelway Building Systems (Canada): “Specializing in the design, detailing and fabrication of Pre-Engineering Buildings, which extensively utilizes many types of welded tapered plate beams, we participated in the discussions and checking of the enhanced features in Advance Steel 2014. We were impressed by the number of useful plate features and true parametric connections achieved and we now believe we have the best 3D CAD software for modeling, detailing and manufacturing of welded tapered plate beams“.
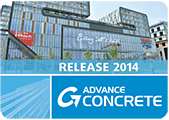
ADVANCE CONCRETE 2014: PERFORMANCE & ENHANCED PROFESSIONAL EXPERTISE
Advance Concrete® is specifically designed for structural engineers and reinforced concrete detailers who require professional and easy-to-use 3D BIM software for automating drawings creation.
With increased performance, Advance Concrete 2014 improves the user efficiency experience, especially when it is used on its integrated CAD platform. It also provides several functional changes in response to user requests.
ADVANCE CONCRETE 2014: IMPROVED PERFORMANCE
 Two of the key features of Advance Concrete (Multi File data storage and multi CAD platform) have been at the heart of version 2014. Performance and robustness have been brought in these two areas: the time to create new views and updating of existing views, has been largely optimized. More improvements in performance, which are very significant, are available: faster reinforcement elements renumbering in complex cases faster “3D Copy” feature which allows the users to copy the 3D reinforcement of an element in all corresponding views with its identification, symbols and associated dimension lines. Lastly, required corrections were made in Advance Concrete, with the target to deliver more stability and significantly higher robustness for Advance Concrete 2014.
Two of the key features of Advance Concrete (Multi File data storage and multi CAD platform) have been at the heart of version 2014. Performance and robustness have been brought in these two areas: the time to create new views and updating of existing views, has been largely optimized. More improvements in performance, which are very significant, are available: faster reinforcement elements renumbering in complex cases faster “3D Copy” feature which allows the users to copy the 3D reinforcement of an element in all corresponding views with its identification, symbols and associated dimension lines. Lastly, required corrections were made in Advance Concrete, with the target to deliver more stability and significantly higher robustness for Advance Concrete 2014.
ADVANCE CONCRETE 2014: MORE ENHANCEMENTS
Advance Concrete 2014 has many improvements in response to the feedback and different requests Graitec collected from Advance Concrete users:
- Improved BIM exchange with Revit: all objects are now imported in Advance Concrete, without limitation in terms of geometry. Steel elements are also imported.
- Improved modeling capabilities: evolution of the “Adjust” command for circular elements, adding new functionalities to handle the control surfaces (roofs and ramps), etc.
- Improved functionality for reinforcement: changes in pattern recognition algorithm for the renumbering of reinforcement bars and meshes, new options for submitting bending details for bars and meshes, etc.
- Improved localization for the Czech market (grades, symbols, labels, representation styles, etc.).
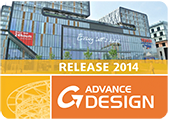
ADVANCE DESIGN 2014: BIM AND EXTENDED DESIGN
Advance Design® is specifically dedicated to structural engineers who require a professional and easy-to-use BIM solution for structural FEM simulation and optimization according with specific design standards (Concrete, Steel or Wood).
Advance Design 2014 has many new features and improvements, mainly focused in two directions: BIM and the enrichment of design capabilities.
ADVANCE DESIGN 2014: BIM SIMPLIFIED EXCHANGES
 In a context where all structural designers are increasingly receptive to the BIM concept and its associated gains in terms of productivity and safety, Advance Design 2014 provides a set of new features designed to facilitate the BIM exchange in the design offices structure or between the architects and the design offices. The model which is used for structural simulation by the engineer can be a variation of the geometrical model produced by the architect which, in the end, can be significantly different: the elements are coplanar, intersecting axes, the elements extremities which are to closed are merged, small details of the facade are not modeled, etc.
In a context where all structural designers are increasingly receptive to the BIM concept and its associated gains in terms of productivity and safety, Advance Design 2014 provides a set of new features designed to facilitate the BIM exchange in the design offices structure or between the architects and the design offices. The model which is used for structural simulation by the engineer can be a variation of the geometrical model produced by the architect which, in the end, can be significantly different: the elements are coplanar, intersecting axes, the elements extremities which are to closed are merged, small details of the facade are not modeled, etc.
Advance Design 2014 offers a range of tools that allows the engineer to greatly simplify the processing of geometrical models into analytical models.
The principle: a first audit function identifies non-intersecting axes or nodes which are too close and presents an interactive list of errors. The software then provides automatic adjustment features (magnetic modes, quick projection onto a plane, axis adjustment, etc.) which facilitate the correct geometrical conversion of the models provided from different partners.
After the calculation of the structure, when the elements are optimized, Advance Steel and Advance Concrete can retrieve all changes which took place in Advance Design (synchronization mechanism) and update the assembly plans or fabrications drawings. With Advance Design 2014, the aim is to enable the engineer to save a significant amount of modeling time by reusing the information through BIM expertise, while keeping in control the necessary adjustments to achieve the analytical model.
ADVANCE DESIGN 2014: ENRICHMENT OF ENGINEERING EXPERTISE

Another development for Advance Design 2014,the enhancement and enrichment of the design engines: automatic calculation of the support rigidity based on the properties of the soil layers, considering of real transverse reinforcement for columns (Eurocode), many changes regarding the steel connection design, 2D climatic generator for a quick design study (New !), possibility to post-process results on a pre-defined grid for planar elements allowing designers to achieve full gantry and quick study, able to post-process the results of an independent grid mesh element.
ADVANCE DESIGN 2014: MORE ENHANCEMENTS
Advance Design 2014 has many changes and other adjustments:
- Extensions in the time history analysis option
- New options for post-processing results
- New options for reports
- New options for the element’s display
- Ability to export just the support reactions and reuse in another calculation









 On a continuous growing market in the emerging countries that invest more and more in their infrastructure, the use of tapered elements for steel structures increased, especially for portal frames having large spans. However, without dedicated tools to complete large and complex steel projects, the design process can take longer. Advance Steel 2014 provides valuable assistance to all designers with a very comprehensive set of features: a new object, “tapered beam”, which allows the user to define elements having a variable cross section, including the possibility to combine different constraints on each segment (fixed or variable lengths, parallel flanges or not, etc.).
On a continuous growing market in the emerging countries that invest more and more in their infrastructure, the use of tapered elements for steel structures increased, especially for portal frames having large spans. However, without dedicated tools to complete large and complex steel projects, the design process can take longer. Advance Steel 2014 provides valuable assistance to all designers with a very comprehensive set of features: a new object, “tapered beam”, which allows the user to define elements having a variable cross section, including the possibility to combine different constraints on each segment (fixed or variable lengths, parallel flanges or not, etc.).

 Two of the key features of Advance Concrete (Multi File data storage and multi CAD platform) have been at the heart of version 2014. Performance and robustness have been brought in these two areas: the time to create new views and updating of existing views, has been largely optimized. More improvements in performance, which are very significant, are available: faster reinforcement elements renumbering in complex cases faster “3D Copy” feature which allows the users to copy the 3D reinforcement of an element in all corresponding views with its identification, symbols and associated dimension lines. Lastly, required corrections were made in Advance Concrete, with the target to deliver more stability and significantly higher robustness for Advance Concrete 2014.
Two of the key features of Advance Concrete (Multi File data storage and multi CAD platform) have been at the heart of version 2014. Performance and robustness have been brought in these two areas: the time to create new views and updating of existing views, has been largely optimized. More improvements in performance, which are very significant, are available: faster reinforcement elements renumbering in complex cases faster “3D Copy” feature which allows the users to copy the 3D reinforcement of an element in all corresponding views with its identification, symbols and associated dimension lines. Lastly, required corrections were made in Advance Concrete, with the target to deliver more stability and significantly higher robustness for Advance Concrete 2014.
 In a context where all structural designers are increasingly receptive to the BIM concept and its associated gains in terms of productivity and safety, Advance Design 2014 provides a set of new features designed to facilitate the BIM exchange in the design offices structure or between the architects and the design offices. The model which is used for structural simulation by the engineer can be a variation of the geometrical model produced by the architect which, in the end, can be significantly different: the elements are coplanar, intersecting axes, the elements extremities which are to closed are merged, small details of the facade are not modeled, etc.
In a context where all structural designers are increasingly receptive to the BIM concept and its associated gains in terms of productivity and safety, Advance Design 2014 provides a set of new features designed to facilitate the BIM exchange in the design offices structure or between the architects and the design offices. The model which is used for structural simulation by the engineer can be a variation of the geometrical model produced by the architect which, in the end, can be significantly different: the elements are coplanar, intersecting axes, the elements extremities which are to closed are merged, small details of the facade are not modeled, etc.
 The article describes how we can create reinforcement and formwork drawings for structures with a complex geometry, namely bridge abutment using
The article describes how we can create reinforcement and formwork drawings for structures with a complex geometry, namely bridge abutment using 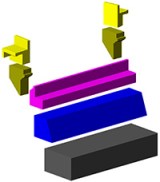


 A reinforcement bar distributed in one view will automatically be available in all views, as long as the 3D power option is activated in the reinforcement drawing.
A reinforcement bar distributed in one view will automatically be available in all views, as long as the 3D power option is activated in the reinforcement drawing. In order to obtain a correct reinforcement cage, the collisions between bars have to be avoided. The bar collisions can be visualized in 2D and 3D representations. They can be easily checked and corrected, at any point.
In order to obtain a correct reinforcement cage, the collisions between bars have to be avoided. The bar collisions can be visualized in 2D and 3D representations. They can be easily checked and corrected, at any point.