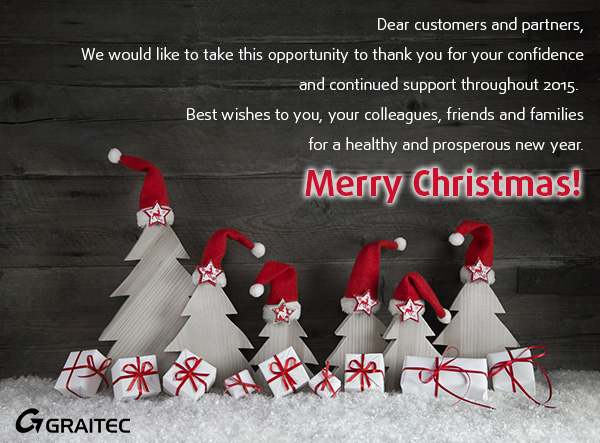GRAITEC, an international BIM, Fabrication and Design software developer for AEC, and Autodesk® Platinum Partner across Europe, is delighted to announce winning the prestigious Autodesk Platinum Award for the third consecutive year, for the “Largest Net New Subscription Growth in Europe, Middle East and Africa (EMEA)”
Winning an Autodesk Platinum award is a spectacular achievement in a very challenging and hotly contested market place. But managing to achieve this accolade three consecutive years in a row is testament to a business that is clearly focussed on growth through its customer centric approach, not only helping clients achieve their own successes, but also assisting them to maximise the return on their Autodesk software investments.
Says Steve Houlder, Graitec COO: “We were delighted to achieve a Platinum Award for the second-time last year. Being able to achieve our goal for a third consecutive year however is huge honour, and one that not only reinforces the chosen path for our strategic growth initiative, but also demonstrates the strength and depth of experience of all the Graitec teams across EMEA who’s commitment, professionalism and focus have helped make this achievement possible once more.”
Says Manuel Liedot, Graitec CEO: “The achievement of this award clearly illustrates our determination and commitment to the goal of becoming a leading global BIM provider and principal Autodesk Partner, as we continue to invest in strengthening our teams, our technology and service delivery. I would like to congratulate all the Graitec teams involved for their hard work and dedication, as well as thanking all our loyal and new customers around the globe for their continued support.”
About GRAITEC
Founded in 1986, GRAITEC is an international Autodesk Platinum Partner across Europe including an Autodesk Developer Partner and Autodesk AEC Solution Associate, delivering high-performance BIM solutions, bespoke add-ons and apps for Autodesk key AEC platforms. Operating throughout 38 offices across 11 countries worldwide, GRAITEC offers its clients an extensive range of established software solutions combined with the full portfolio of Autodesk products and BIM suites which help address the most demanding projects needs and maximize productivity, efficiency and performance. With 450 employees amongst which there are 200 BIM consultants, GRAITEC is an innovation focused company whose products are used by more than 50,000 construction professionals worldwide.

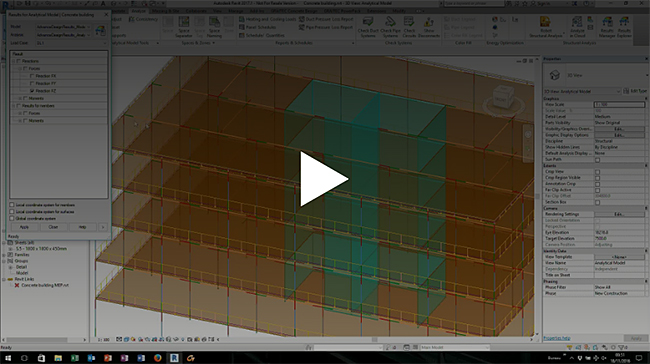








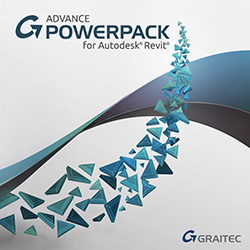 With BIM adoption in full swing in the UK and America and emerging mandates across Europe gearing towards Building Information Modelling, we are pleased to announce that our
With BIM adoption in full swing in the UK and America and emerging mandates across Europe gearing towards Building Information Modelling, we are pleased to announce that our 







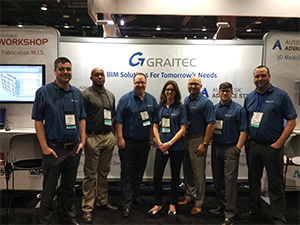
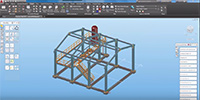
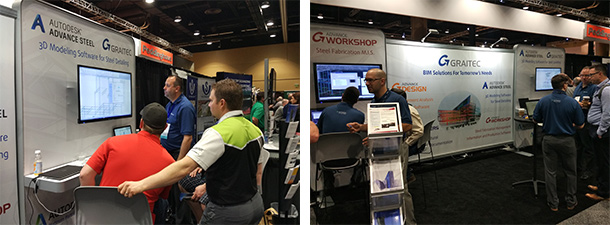
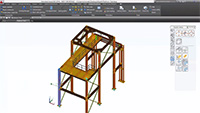

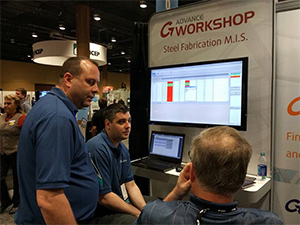

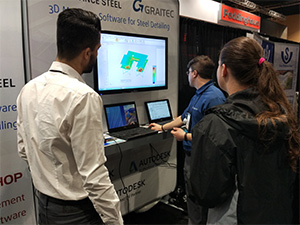
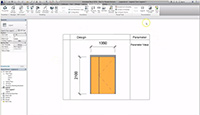
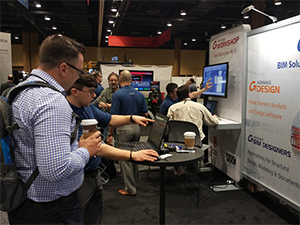


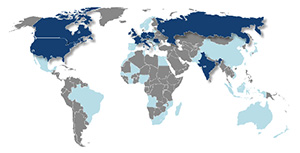 GRAITEC strategy is to become a global leading BIM provider, combining Autodesk and GRAITEC technologies in order to provide real benefits to customers. The recent acquisitions of StorCAD in Slovakia and TotalCAD in the USA have promoted GRAITEC to the unique position of a truly international Autodesk Platinum Partner across two continents covering the United States and Europe. With the inclusion of a new office in Florence, Italy, GRAITEC Group now operates from 29 offices in 12 different countries worldwide and is well on the path to achieving its ambition and sending a strong message to the market.
GRAITEC strategy is to become a global leading BIM provider, combining Autodesk and GRAITEC technologies in order to provide real benefits to customers. The recent acquisitions of StorCAD in Slovakia and TotalCAD in the USA have promoted GRAITEC to the unique position of a truly international Autodesk Platinum Partner across two continents covering the United States and Europe. With the inclusion of a new office in Florence, Italy, GRAITEC Group now operates from 29 offices in 12 different countries worldwide and is well on the path to achieving its ambition and sending a strong message to the market.

