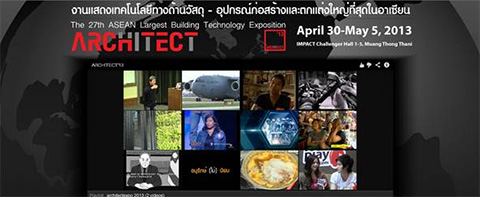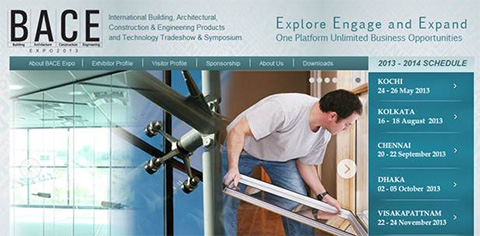GRAITEC, an international BIM and CAD software developer for AEC, and Autodesk® Platinum Partner in US and across Europe, is delighted to announce the launch of its new GRAITEC Advance Suite 2017, providing the very best modeling and design software solutions to the Architecture, Engineering and Construction market.
GRAITEC has continuously strived to provide first-rate advancements for innovative software solutions to its valued customers, and the recent launch of its new and upgraded product range for 2017 is no exception, proving they are still top of their game in terms of providing top-level Construction, AEC and Building Design software solutions worldwide.
Francis Guillemard, GRAITEC CEO enthuses: “Our 2017 product range introduces practical functionality across all products to address the daily needs of our customers, whilst helping us meet the growing demands of our expanding markets. Providing our customers with more choice, better value and improved technological solutions to everyday challenges is a key part of our commitment.” Mr Guillemard continues: “BIM is also challenging software developers to rethink the way their technology is applied to project design challenges and accessed across globally dispersed teams. GRAITEC is constantly improving how we engage with our customers and continually pushing the technology boundaries to deliver real value to our users and this is reflected in the 2017 product range.“
Mr Guillemard concludes: “This year we decided to include a preview version of our highly anticipated range of Reinforced Concrete BIM Designers. We wanted to introduce the structural market to the next-generation structural technology that is making it possible to transition to a connected BIM workflow, and use BIM data to provide a high-degree of automation across structural design to detailing cycles, all without having to radically change what they are already doing. It is clear that customer are expecting more from their software and their loyalty will lie with technology that works harder to deliver what they need. We are confident our new range of Reinforced Concrete BIM Designers will set new standards for future BIM technology.”
Advance Design 2017

GRAITEC’s flagship Finite Element Design and Analysis solution, Advance Design, has been enhanced to include full integration with the new GRAITEC Advance BIM Designer collection. The Steel Connection BIM Designer, Reinforced Concrete BIM Designers and the Steel Structure Designer integration enables advanced structural BIM workflows and next-gen process automation across disciplines and multiple platforms including Revit®. With a committed focus on improvements in managing steel projects, further updates include the use of Excel to enable tabular access and grid control as a way to easily modify the properties of structural elements, the ability to enable or disable structural objects for calculation, new load groups added to the Moving Load Generator and the possibility to create a rigid element with a single click without having to manually define a rigid section or material, resulting in a highly simplified workflow.
Commencing with the 2017 version, North American users can benefit from a set bundle comprising Advance Design 2017 and Advance Design America 2017. Advance Design America includes the same expert structural analysis and design software, in-line with North American norms and standards. Users are able to install and use either Advance Design or Advance Design America. For further information, please contact one of our GRAITEC offices.
Advance Workshop 2017


After the successful launch of Advance WorkshopSteel Fabrication Management Information System last year, the rapid uptake and high demand has seen GRAITEC accelerate development to significantly improve native interoperability with Tekla and Advance Steel. Through embedding its BIM linking software – BIM Connect – advanced connected BIM workflows can be supported and connected to the fabrication process whilst Advance Steel users benefit from an extended profile management, which links directly with Autodesk® Advance Steel databases.
A wider range of CAM Manufacturer’s new machine ranges are supported, whilst provision for smart phone integration can enable cost-effective rapid delivery and tracking of production, using bar codes. The support of Unicode characters and new languages expands the natural market for the product. Users can also manually tweak planning sequencing to improve project management. Additional features comprise new algorithms for importing irregular plate shapes, advanced waste-reduction nesting calculations, stock optimization, material traceability and Time Reader reports for utilization analysis, plus many new features to assist sales and management.
PowerPack for Revit® 2017

The GRAITEC Advance PowerPack for Revit® 2017 is compatible with both Autodesk® Revit® 2016 and 2017 and comes with a range of tools dedicated to improving and speeding up the user’s daily experience when using Revit® software. New to this version, the BIM Data Link tool, which links Revit® and Excel, introduces new ways to share and reuse project data whilst uniquely retaining any colours, formatting, filtering and sorting applied in either platform. Two additional exciting new tools, highly requested by users of the PowerPack for Revit® are the Numbering tool and Impact Views Manager.

The Numbering tool is incredibly powerful as it can be applied to any Revit® category or family detected in the active project, allowing the created numbering to be further used for tagging everything from rooms to doors and windows to MEP services to grids and everything in between. The numbering tool breaks the traditional boundaries, enabling combinations of active type parameters, prefixes and suffixes as well as grouping to be applied together with user interactive selection sequences or predetermined context sensitive algorithm-paths.
The Impact Views Management tool enables complex views to be created which display both the active elements together with any hidden ‘impact-elements’ or load-bearing elements which may, for example, be above and/or below a selected slab. More unlike traditional workarounds which create static views that do not update, views created with the Impact Views Manager remain connected to the model and update to reflect any changes.
Additional, notable MEP tools include Pipe Opening which detects all clashes between MEP services and Structural elements and allows openings to be applied in all instances on the fly or globally, based on user preferences. The tool monitors all clashes and manages the relationship throughout the project. Other MEP tools include a variety of pipe tags for naming and thickness. Enhancements have also been made to a number of existing tools such as the Family Manager, with the option to add network folders and many more.
GRAITEC is an Autodesk® Platinum Partner in Europe and America and continuously develops its PowerPack to provide significant value to its Revit® customers worldwide.
PowerPack for Advance Steel 2017


Compatible with Autodesk® Advance Steel 2017, the GRAITEC Advance PowerPack for Advance Steel introduces a wide selection of exclusive joints, tools and utilities for Advance Steel users. The PowerPack now includes new profiles for worldwide Cold Rolled systems manufacturers with a range of intelligent parametric Cold Rolled joints that automatically adapt to the selected suppliers preferences for purlins, apex-ties and anti-sag systems. These joints combine the functionality of over 15 individual joints to simplify the process of adding cold rolled systems to your projects, or even switching suppliers. Users are also able to select folded or flat plate cleats, stays or sleeves between two purlins. Other improvements can be seen in the commands to export parts to ACIS models and the folded plate extender which adds plates and folds along any selected edge of a plate.
Advance BIM Designers Collection 2017

GRAITEC Advance BIM Designers are a collections of apps dedicated to streamlining structural BIM workflows, for automating the traditional design and modelling processes and the production of technical documentation, and are capable of working on multiple platforms. In this release GRAITEC expands its Advance BIM Designers Collection to include Reinforced Concrete BIM Designers and Foundation BIM Designers, both of which are available as a preview-release and expected to be commercially available after the summer.
Structural BIM Designers

Steel Structure Designer 2017

The Steel Structure Designer allows the user to quickly configure complete steel structures in a wide variety of shapes and is fully compatible with Autodesk® Advance Steel and GRAITEC Advance Design. The 2017 version now enables curved roofs to be created in either direction, with purlins that automatically align to the curvature of the roof – a notoriously tricky task to manage manually. This version also sees the introduction of a library feature, with save/load options, and predefined building configurations that instantly create structural buildings complete with bracing, railings, floor beams, platforms, door and window openings, and cladding in a few seconds.
With options for controlling all aspects of setting out or designing a steel structure including column placement, floor management, bracing types, gables walls, openings, and even side rails and roofing systems, including cladding – which is instantly trimmed to the area and around openings and should alone save hours – and the ability to save and load your designs on the fly adding to the library, the Steel Structure Designer is a powerful building configurator that reduces modelling time to a fraction of the time compared with standard modelling practices.
Steel BIM Designers

Stair & Railing Designer 2017

Steel Railing Designer 2017 (formerly Ball Post Railing Designer) is fully compatible with Autodesk® Advance Steel 2017 and sees enhancements to the existing Ball Post Railing systems, whilst introducing new railing types including standard railing and wall railing. One of the new key features of the Railing Designer is the ability to now place any railing along a simple line or polyline or even by fixed points, rapidly expanding the flexibility and capability of the system. The Ball Post module supports various user-defined or manufacturer-specific ball post railing systems, with the flexibility to create and modify kickrails, post lengths, handrail parameters, distance between posts, connections and more applies in all cases. The wall mounted railings will be a welcome feature by many users.

Steel Stair Designer 2017

New to the collection is the Steel Stair Designer which introduces the ability to configure Balanced and Saddled Stairs systems. These new additions to the BIM Designers Collection offer a glimpse of expected future capability and offer new levels of productivity for Autodesk® Advance Steel users. Traditionally, these are very complex or time-consuming stair configurations. Options for the balanced stair include single, double or central stringers from plate, flat or sections, automatically calculated winders with manual override, multiple tread types and complete control over the fixing. Equally applicable to the saddled stair: users can switch between double support stringers from section profiles, to saw-tooth plate stringers with cantilevered treads.

Steel Connection Designer 2017 **Preview-Release**

New to the BIM Designer Collection, the Steel Connection Designer is an interactive connection designer for calculating common steel connections including Base Plate, Moment End Plate and Apex Haunch to Eurocode EC3. Supporting international design codes, the Steel Connection Designer is compatible with Advance Design 2017 and available as a preview release. With the ability to manage and calculate bolted and welded joints, and with fully detailed design reports that include the calculation formulas and reference to the design code, the Steel Connection Designer introduces a higher degree of accuracy.
Reinforced Concrete BIM Designers




RC Column Designer / RC Beam Designer / RC Footing Designer 2017 **Preview Release**
New to the BIM Designer Collection, and introducing radical changes including a high-degree of automation to traditional structural workflows, the Reinforced Concrete BIM Designers for Columns, Beams and Footings are compatible with, and integrated in Autodesk® Revit® 2016 and 2017, GRAITEC Advance Design and also available as a standalone solution.

Working to EC2 standards, the Reinforced Concrete BIM Designers enable a truly connected and automated structural BIM workflow, leveraging both BIM data and multi-platform integration:
- Multi-platform integration: One platform that works across Revit® and Advance Design and as a standalone solution
- Use FEM results to design 3D rebar: FEM engineering results are utilized to produce design-driven 3D cages based on the defined assumptions and can be instantly updated as the project develops
- Detailed Design Reports: Fully detailed customizable design reports can be produced from any platform at a single click which include detailed calculation formulas with references to the code for rapid validation
- Documentation: Country specific, user configurable templates enable fully dimensioned and annotated drawing views and sections to be produced automatically, complete with bar schedule and the option to also create a drawing sheet
The Reinforced Concrete BIM Designers can be applied at any stage of the process to support multiple workflows from completely isolated process to a fully connected BIM. For example, the reinforcement generator which uses the FEM results to calculate the rebar, can be used to simply generate rebar cages based on user input. Equally, the user can apply estimated forces and use the Reinforced Concrete BIM Designers to produce the reinforcement cages for the entire project’s columns, beams and footings.
Reinforced Concrete BIM Designers have been localized for Europe and are available as a preview-release, expected to be commercially available after the summer.
If you would like try out the preview-release of the Reinforced Concrete BIM Designers please contact your local GRAITEC office or click here to request access.
BIM Connect 2017


This powerful, free plugin for Autodesk® Revit® from GRAITEC provides bi-directional, intelligent Structural Building Information Modeling (BIM) model sharing, including the transfer of FEM results data, between GRAITEC engineering and fabrication solutions (Advance Design, Arche, SuperSTRESS, Advance Workshop, etc) and Autodesk® Revit® and Autodesk® Advance Steel products.
BIM Connect 2017 is fully compatible with Revit® 2016 and 2017 and comes with improvements to synchronization control, retaining materials when section changes, definitions of circular sections by the radius or diameter and more. Important enhancements see improved transfer method of efforts from Advance Design to Revit® as well as ways to manage stacked walls, which are no longer exported from the Revit® model, creating seamless structural BIM workflows.

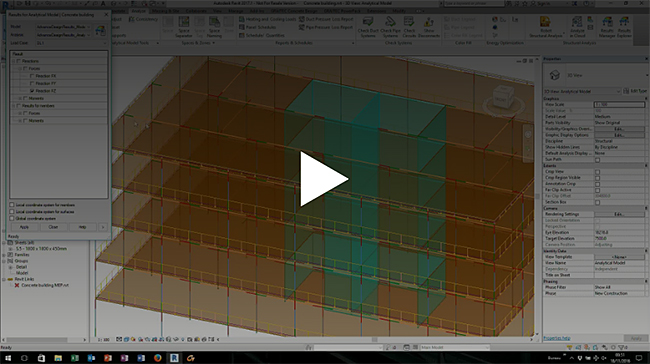

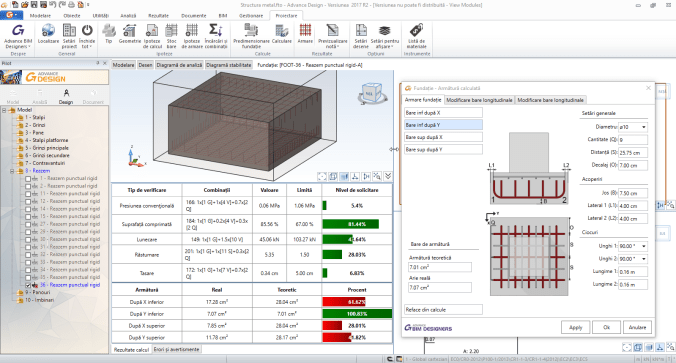

 Structural engineers and structural technicians, get ready to harness the power of engineering BIM data and connected structural workflows to automate reinforced concrete design, calculation and detailing directly from Revit®. The next-generation BIM technology for reinforced concrete in Revit® has arrived, GRAITEC Reinforced Concrete BIM Designers. The question is are you ready? Here’s what you need to know…
Structural engineers and structural technicians, get ready to harness the power of engineering BIM data and connected structural workflows to automate reinforced concrete design, calculation and detailing directly from Revit®. The next-generation BIM technology for reinforced concrete in Revit® has arrived, GRAITEC Reinforced Concrete BIM Designers. The question is are you ready? Here’s what you need to know…





























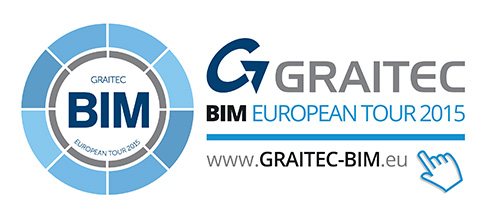
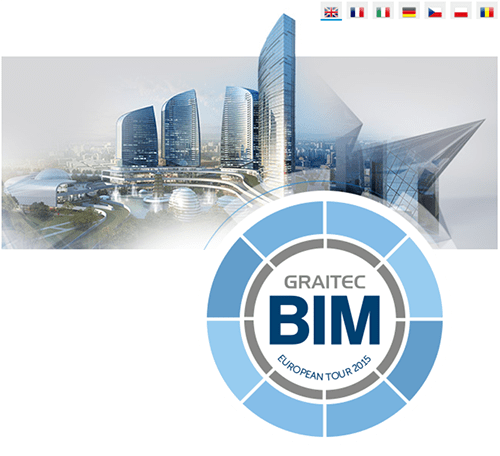






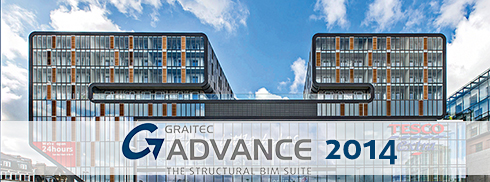

 On a continuous growing market in the emerging countries that invest more and more in their infrastructure, the use of tapered elements for steel structures increased, especially for portal frames having large spans. However, without dedicated tools to complete large and complex steel projects, the design process can take longer. Advance Steel 2014 provides valuable assistance to all designers with a very comprehensive set of features: a new object, “tapered beam”, which allows the user to define elements having a variable cross section, including the possibility to combine different constraints on each segment (fixed or variable lengths, parallel flanges or not, etc.).
On a continuous growing market in the emerging countries that invest more and more in their infrastructure, the use of tapered elements for steel structures increased, especially for portal frames having large spans. However, without dedicated tools to complete large and complex steel projects, the design process can take longer. Advance Steel 2014 provides valuable assistance to all designers with a very comprehensive set of features: a new object, “tapered beam”, which allows the user to define elements having a variable cross section, including the possibility to combine different constraints on each segment (fixed or variable lengths, parallel flanges or not, etc.).
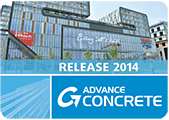
 Two of the key features of Advance Concrete (Multi File data storage and multi CAD platform) have been at the heart of version 2014. Performance and robustness have been brought in these two areas: the time to create new views and updating of existing views, has been largely optimized. More improvements in performance, which are very significant, are available: faster reinforcement elements renumbering in complex cases faster “3D Copy” feature which allows the users to copy the 3D reinforcement of an element in all corresponding views with its identification, symbols and associated dimension lines. Lastly, required corrections were made in Advance Concrete, with the target to deliver more stability and significantly higher robustness for Advance Concrete 2014.
Two of the key features of Advance Concrete (Multi File data storage and multi CAD platform) have been at the heart of version 2014. Performance and robustness have been brought in these two areas: the time to create new views and updating of existing views, has been largely optimized. More improvements in performance, which are very significant, are available: faster reinforcement elements renumbering in complex cases faster “3D Copy” feature which allows the users to copy the 3D reinforcement of an element in all corresponding views with its identification, symbols and associated dimension lines. Lastly, required corrections were made in Advance Concrete, with the target to deliver more stability and significantly higher robustness for Advance Concrete 2014.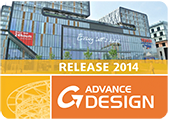
 In a context where all structural designers are increasingly receptive to the BIM concept and its associated gains in terms of productivity and safety, Advance Design 2014 provides a set of new features designed to facilitate the BIM exchange in the design offices structure or between the architects and the design offices. The model which is used for structural simulation by the engineer can be a variation of the geometrical model produced by the architect which, in the end, can be significantly different: the elements are coplanar, intersecting axes, the elements extremities which are to closed are merged, small details of the facade are not modeled, etc.
In a context where all structural designers are increasingly receptive to the BIM concept and its associated gains in terms of productivity and safety, Advance Design 2014 provides a set of new features designed to facilitate the BIM exchange in the design offices structure or between the architects and the design offices. The model which is used for structural simulation by the engineer can be a variation of the geometrical model produced by the architect which, in the end, can be significantly different: the elements are coplanar, intersecting axes, the elements extremities which are to closed are merged, small details of the facade are not modeled, etc.








