Do you need basic CAD training?
This course offers users that are new to the CAD environment a fantastic opportunity to understand the fundamental principles of using a 2D CAD system.

This course offers users that are new to the CAD environment a fantastic opportunity to understand the fundamental principles of using a 2D CAD system.
 The article describes how we can create reinforcement and formwork drawings for structures with a complex geometry, namely bridge abutment using Advance Concrete. The bridge abutment is a part of infrastructure which is created at the ends of the bridge in order to take the transmitted loads of the bridge superstructure and the supports of the access path to the bridge.
The article describes how we can create reinforcement and formwork drawings for structures with a complex geometry, namely bridge abutment using Advance Concrete. The bridge abutment is a part of infrastructure which is created at the ends of the bridge in order to take the transmitted loads of the bridge superstructure and the supports of the access path to the bridge.
To define the chosen geometry, an ACIS block can be created or the complex geometry can be divided into several blocks having a simple geometry which can be assembled in order to obtain the initial model.
We chose the second method for reasons related to the flexibility of Advance Concrete while modeling volume elements.
How to create any 3D concrete shape
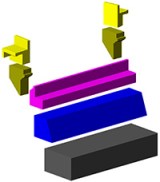
Advance Concrete provides the creation of any 3D and 2D shapes. The predefined concrete shapes can be chosen from the library or new ones can be created. To add a new concrete shape it is enough to create a closed contour and then save the shape in the concrete library. These new shapes can then be used either in the current drawing or for other projects.
The created concrete elements are defined as beam and column structural elements. These are positioned one in regard to the other, composing the entire concrete ensemble.
How to obtain a 3D reinforcement cage for special concrete shapes
The reinforcement drawing is created by selecting all the concrete elements. In the created reinforcement drawing, sections are added through the specific concrete zones.

The definition bars are created in one section and then distributed in elevation or top view. Several types of bars (straight, U and L bars) and distributions (linear, variable, multiple and quantitative) are available for use. The most frequent reinforcement bars are polygonal and straight bars and linear and variable distributions. Concrete covers can be set for each leg of the polygonal bar.

 A reinforcement bar distributed in one view will automatically be available in all views, as long as the 3D power option is activated in the reinforcement drawing.
A reinforcement bar distributed in one view will automatically be available in all views, as long as the 3D power option is activated in the reinforcement drawing.
 In order to obtain a correct reinforcement cage, the collisions between bars have to be avoided. The bar collisions can be visualized in 2D and 3D representations. They can be easily checked and corrected, at any point.
In order to obtain a correct reinforcement cage, the collisions between bars have to be avoided. The bar collisions can be visualized in 2D and 3D representations. They can be easily checked and corrected, at any point.
The bar detailing and reinforcement symbols can be done both manually (they can be customized and saved in the reinforcement symbol library) and automatically.
The bars numbering and lists creation is automatically done. Sub-entity marks are assigned for variable distributions, emphasizing that the variable distribution belongs to a single shape definition bar.
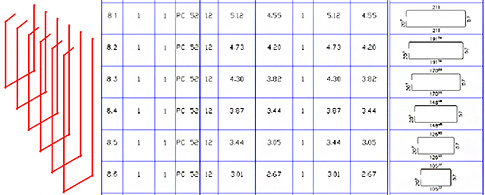
The drawings are created according to standard STAS 438/1,3 -89. The drawing creation according to other standards is similar.
Formwork details
The formwork drawing is created by adding the desired sections and elevations for structural elements, assigning specific hatches and line weights. The dimensioning of sections is quickly done by adding intersection and level dimensions.
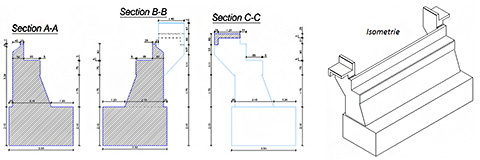
Layout and Print
The reinforcement and formwork drawings can be placed in any page format. Also the views can be grouped and the title block can be attached according to the chosen format.
Numbering of the reinforcement bars and lists can be done in layout mode. The drawings can be printed one by one or by selecting several from the available print window.
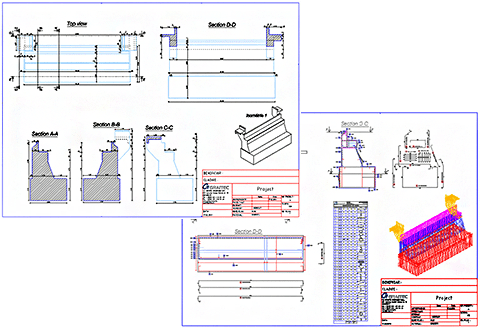
Test it yourself
We have shown a simple example of a formwork and reinforcement cage created for a complex shape of the structural element. If you want to see the model described above, please download the specific model and drawings from here or, as a pdf file from here.
The example was created in Advance Concrete 2013.
Launched at the end of February 2013, BIM GRAITEC ADVANCE is the global CAD / Analysis & Design solutions for the construction engineering field. Advance CAD is part of the GRAITEC structural BIM solution and a newcomer in the GRAITEC Advance suite.
GRAITEC’s Advance CAD is fully compatible DWG® CAD software. It provides its users a simple, natural and economical solution to the frequent requirements of drawing creation and modification. Advance CAD creates all 2D entities (lines, poly-lines, arcs, circles, polygons, etc.) and associates all desired colors, line styles and shading. Concepts such as “layers”, “snap points”, “windows” are available as well as all navigation features (zoom, pan, orbit, etc.). Advance CAD can also create and handle 3D solids (cubes, spheres, cylinders, etc.) and perform Boolean operations.
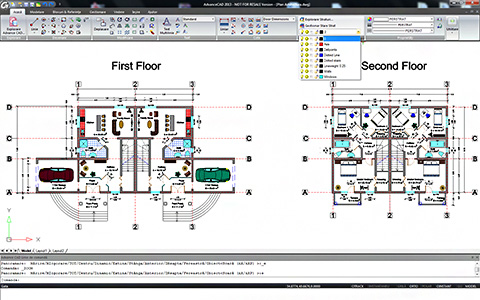
In the complete 2D/3D CAD environment of the software, you can find all the common CAD tools and features, several innovative features meant to enhance user productivity, but also 3D modeling tools for drawing 3D solids, functions that allow face editing for 3D elements, all these wrapped up in a user-friendly, simple and intuitive interface.
The user interface is designed to get you familiarized fast with all the software elements and functionalities: quick access toolbar manager, ribbon tabs, customizable menus, keyboard shortcuts, auto-completion of commands, selection filters. It also offers you the possibility to customize general settings such as display, paths/files, user preferences, crosshairs or profiles.
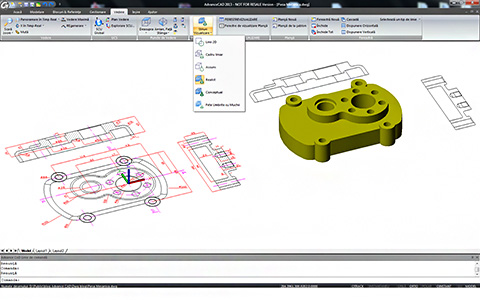
Advance CAD provides full compatibility with AutoCAD®, using most of the same file formats including those for drawings (.DWG files), commands, line types, hatch patterns, and text styles. Advance CAD reads and writes .DWG files in their native format without data loss, from AutoCAD® 2012 and going all the way back to Version 2.5, including AutoCAD LT®. Because Advance CAD uses Autodesk® DWG™ format as its native file format, no conversion is required.
Advance CAD offers users all the professional 2D and 3D modeling tools and functionalities and at the same time it is cost effective.
CAD Digest, one of the most popular online sources for CAD, CAM & CAE articles and testimonials, reviews ADVANCE Steel, not as a design tool, but as a solution for accelerating the design process. James Finkel, author of the review (with experience in mechanical engineering, programming, custom design engineering, QA and software testing) explains why ADVANCE Steel is a powerful tool for all types of projects.
ADVANCE Steel introduces three versions of the software, depending on the scope and versatility of the project: Standard, which is a “light version”, limited to 10 tons of steel, Professional, which has no limits to the weight of the steel and can be tested for free as a 30-day Trial Version (this being the version used by James Finkel for his review), and Premium, which also includes the multi-user technology. Each of the available packages has been created to meet users’ business needs, depending on key software selection criteria: ease-of-use, interoperability, drawing output and, of course, cost.
For this review to be as accurate as possible, the author requested the assistance of Benoit Lalonde, a GRAITEC technician from our offices in Canada, in creating a model with a large variety of joints: beam-beam, beam-column, column with four beams of unequal sizes, plate work, column-to-concrete footers, and beam-to-wall connections. The creation of the model was the first step in determining the capability and efficiency of the software in handling unusual or complex requests.
Concerning input and output of data, ADVANCE Steel 2012 offers many solutions – use built-in CAD tools or import the model from AutoCAD or Revit and, as a result, generate reports in plain text, Word documents, XML, Excel spreadsheets, and so on, and issue a full suite of the projects’ drawings.

Throughout the modeling process, users are provided with an extensive library of smart objects, libraries of customizable automatic joints (more than 300 joints), customizable drawings, and generation of all detail drawings required by fabrication shops. ADVANCE Steel provides all the necessary tools to create, save and reuse simple or complex custom connections. “This flexible software handles a wide range of steel design situations”, states the author.

Regarding operability and features, James Finkel tested the customization of joints, the stress at joints, generation of reports and defining new and more complex shapes. His conclusion was that ADVANCE Steel 2012 offers a full-featured structural steel design system, with a wide range of output formats, according to customer needs. “Starting from an AutoCAD model, Revit, or working within the CAD supplied within the software, users have a wide array of tools for joint construction with point and click for individual or multiple joints. The software has an equally wide array of output formats and features”, James Finkel declares.

 GRAITEC announces the release of version 2013 of its flagship 3D structural steel detailing software for automating drawing production: Advance Steel.
GRAITEC announces the release of version 2013 of its flagship 3D structural steel detailing software for automating drawing production: Advance Steel.
Advance Steel is specifically designed for steel professionals who require an easy-to-use 3D structural steel detailing software for automating drawing production. Advance Steel is based on the implementation of a digital model (BIM / Building Information Model) and automates the creation of drawings, BOMs and NC files. Advance Steel drastically increases productivity and drawing quality, while reducing the risk of errors. The software also allows users to communicate information in the digital model to all project stakeholders.
The improvements in Version 2013 are organized in the following categories:
Independent of the AutoCAD platform since Version 2012, Advance Steel improves its ergonomics and ease of use by providing a new user interface element, the “palette”, which contains animated buttons and tooltips. New features, such as direct access to workshop drawings with a simple right-click in the model or the improved capabilities of working with joint groups, further enhance the simplicity of this new version.
Advance Steel has many new innovations: first, the ability to create custom connections allowing users to define, store and reuse custom connections in their projects and thus easily adapt to all types of situations.
For Olivier RASQUIER, Steel detailer at Ets J-C FASSLER (France) and Version 2013 beta user: “Until now, I was frequently creating my connections “manually” because my projects are all specific. With Advance Steel 2013, I can create my own custom connections and save them in my library. I can then easily reuse them in my new projects because they automatically adapt to new situations: changed profile orientation, different section etc. I can also clone them and create slightly different ones, as nothing is fixed anymore.“

Version 2013 also adds new connections for cold rolled profiles (anti-sag and tie rod systems, trimmer cleats, and eaves beam connections) for faster and more efficient drawing creation.
Many other features are also available such as the option to create welding lines in drawings. This function is based on recognition technology of “notable points” that updates automatically when the model is changed which also applies to manual dimensions that are updated automatically by Advance Steel 2013. These innovations provide greater efficiency in terms of modeling and document creation for fabrication and assembly, and significantly increase user efficiency.
Advance Steel “Professional” and “Premium” versions come with an Application Programming Interface (API) which allows users with computer programming skills to enhance and customize the software.
Version 2013 has been adapted for the Australian, Indian, and Brazilian markets.
Besides translation, the following software configurations are implemented: initialization of software settings according to local usage, enriched libraries (profiles, bolts, cladding, etc.), and drawing style configuration that meets local requirements.
Advance Steel 2013 has also been enhanced with specific connections for the Australian market.
Thursday, September 13, 2012 9:00 AM – 9:30 AM or 6:00 PM – 6:30 PM CEST
Advance Steel® is specifically designed for professionals who require an easy-to-use 3D structural steel detailing software that automates the production of drawings, BOMs and NC files.
Advance Steel® is part of the GRAITEC structural BIM solution, automating the entire structural design process, from engineering design to detailing and fabrication.
Trough this webinar we will demonstrate a number of the features and enhancements that Strucad customers require.
From the modeling of complex folded plates to the automatic creation & update of high-quality documents, Advance Steel can be used with or without the AutoCAD® platform and offers the flexibility and the productivity gain that you expect from steel detailing software.

1 – Advance Steel® 2012 allows users to use their software with or without AutoCAD®: the product includes its own graphics engine, and the user can select the desired CAD platform
2 – Short learning curve: reduces new employee ramp up time
3 – Specific features for miscellaneous steel and sheet metal: automatic functions for all type of stairs and railings, automatic tools for sheet metal creation, folded and twisted plates, etc.
4 – Precise and automatic creation and updating of construction documents: BOMs automatically created from the 3D model, revision control, revision clouds, drawing presentation template, automatic drawing scaling, paper formats and views, etc.
5 – BIM and collaborative work: DXF / DWG / Revit imports, multi-user technology, interoperability with major industry leading detailing / fabrication / engineering / MRP packages (CIS/2, SDNF, DSTV, KISS, etc.), etc.
6 – More Productivity with the flexible and efficient 3D modeling automatic tools: complete international catalogs, library of parametric joints, single or multi-user mode, etc.
AppliCAD was founded in 1994 by a team that decided to penetrate the Windows based CAD/CAM market after experience in UNIX-CAD/CAM with SUN Workstation for 4 years. The company started its business with Plant Design Management Software and expanded the product line. Presently, AppliCAD is highly committed to offering customers the best solutions for their requirements. Thereby, it is recognized as The Best Design Technology Expert in Thailand.
With over 15 years of experience, AppliCAD Thailand is a “GRAITEC ADVANCE Authorized Reseller” enriching our Value Added Reseller program. It provides mechanical solutions, architecture engineering and construction solutions, rapid prototype and 3D scan solutions and also plant solutions for a wide range of customers in Asia Pacific.
For the 2012 AEC Day, AppliCAD presented the BIM GRAITEC Advance suite as a complete solution for architects, engineering offices, detailers and fabricators which require global CAD / Analysis & Design solutions. AppliCAD highlighted the GRAITEC Transfer Center (GTC) which allows all the models created with GRAITEC software to be synchronized, with no data loss and no need for data reentry. The GTC is an important step in creating and handling a BIM (Building Information Model).
The main subject of the presentation, however, was ADVANCE Steel and Concrete software, as an advanced modeling and detailing system, easy to use, time saving and cost effective.
You can watch the presentation below, and although it is in Thai, the above summary describes its content.
Established in 1903, Peddinghaus Corporation is the acknowledged global leader providing innovative machine tool technology for structural steel and plate fabrication. From Anvils and Bench Vises to Technologically Advanced Structural and Plate Fabrication Systems, Peddinghaus has served the Steel Construction, Heavy Plate Fabrication, and related Metal Working Industries for more than 100 years.
Being committed to the industry for such a long time, Peddinghaus turned to GRAITEC’s ADVANCE Steel, because of its ability to automatically generate bills of materials and NC files. With ADVANCE Steel, there is a direct link from the model to the Peddinghaus machine tool. Basically, CNC machines can be programmed by advanced design software, enabling the manufacture of products that cannot be made by manual machines, even those used by skilled designers or engineers. Modern design software allows designers to simulate the manufacture of their ideas. There is no need to make a prototype or a model. This saves both time and money, while providing the most accurate, productive, and profitable parts or products.
ADVANCE Steel creates all fabrication drawings and offers a large selection of tools for automatic detail creation, dimensions, annotations, and accelerates the creation of general arrangement drawings, fabrication drawings, list of materials and NC files: complete library of structural elements, parametric and customizable connections, wizards for miscellaneous steel (stairs, railing), materials library, sections, bolts, and others.
Needless to say, the advantages of combining computer aided manufacturing (CAM) and computer aided designing (CAD) are many: reduced cycle time and non-production time, jobs can be set up more quickly, improved accuracy, reduction of scrap and lower scrap rates.
| Advance Steel 2012 – Easy and efficient modelling tools |
 |
| Advance Steel is a complete 3D BIM steel detailing software providing automatic and user-friendly tools for creating the 3D model of your building in the best time. From the creation of the portal frames to the generation of all cladding profiles, Advance Steel comes with numerous easy-to-use tools for purlins, side rails, automatic connections, stairs, railings and much more! |
| Advance Steel 2012 – Navigation through a 3D model |
 |
| See how user-friendly and powerful Advance Steel 2012 is to navigate through a complex pedestrian bridge (model courtesy of PKD, Czech Republic). |
AceCad, IT software developer of supply chain solutions for Steel Building Structures, acknowledges that the Advance Steel Kiss export as the format to interface with StruM.I.S.
The KISS standard (“Keep It Simple, Steel”) was developed under the auspices of FABTROL Systems, as a solution for the problems caused by incompatible data formats and it can be used to transfer fabrication-related data between CAD and fabrication management software applications. For more information about the KISS file format, visit: http://www.steelkiss.org/.
Advance Steel has been certified by FABTROL since September 2007 (http://www.fabtrol.com/kiss-compliant-software.html) for its ability to exchange data using the KISS file format. Our customers can use KISS files to transfer data from the model and the bill of materials between Advance Steel and StruM.I.S.

StruM.I.S (steel fabrication management information system that harnesses the information flow and work processes throughout the steelwork contract between departments, suppliers and clients) acknowledges its compliancy with Advance Steel output through the KISS file format. Other formats include: CIS/2, CSV, PDMS, DSTV CAD.
http://www.acecadsoftware.com/steelwork_construction_virtual_tour.php
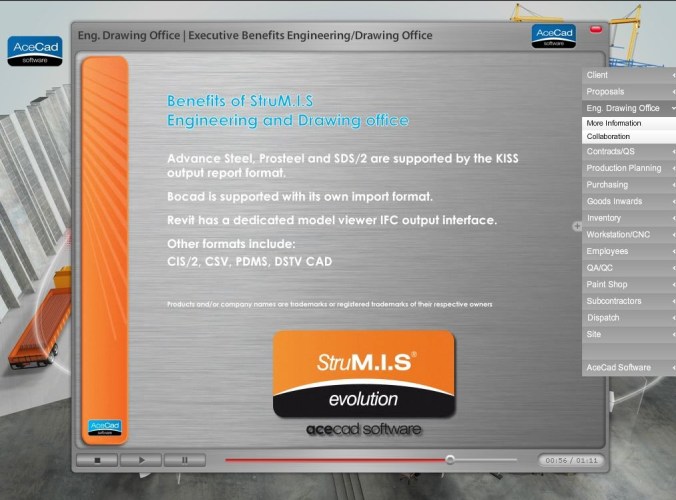
Are you ready for the Eurcodes? GRAITEC’s Advance Design 2012 is! The latest version includes all of the UK National Annexes for EC0, EC1 (climatic), EC2 (concrete), EC3 (steel) and EC5 (timber).