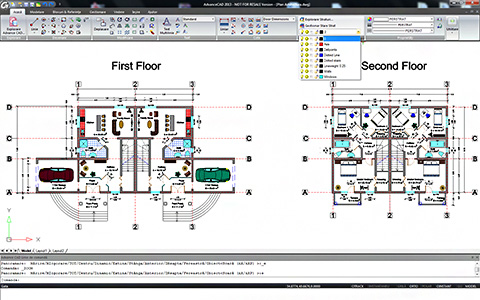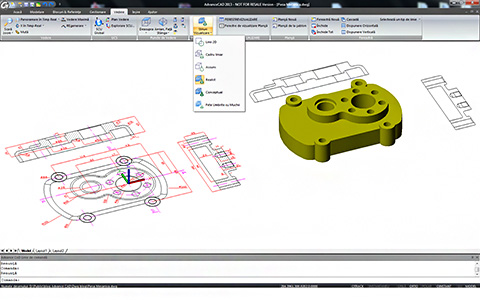Launched at the end of February 2013, BIM GRAITEC ADVANCE is the global CAD / Analysis & Design solutions for the construction engineering field. Advance CAD is part of the GRAITEC structural BIM solution and a newcomer in the GRAITEC Advance suite.
GRAITEC’s Advance CAD is fully compatible DWG® CAD software. It provides its users a simple, natural and economical solution to the frequent requirements of drawing creation and modification. Advance CAD creates all 2D entities (lines, poly-lines, arcs, circles, polygons, etc.) and associates all desired colors, line styles and shading. Concepts such as “layers”, “snap points”, “windows” are available as well as all navigation features (zoom, pan, orbit, etc.). Advance CAD can also create and handle 3D solids (cubes, spheres, cylinders, etc.) and perform Boolean operations.

In the complete 2D/3D CAD environment of the software, you can find all the common CAD tools and features, several innovative features meant to enhance user productivity, but also 3D modeling tools for drawing 3D solids, functions that allow face editing for 3D elements, all these wrapped up in a user-friendly, simple and intuitive interface.
The user interface is designed to get you familiarized fast with all the software elements and functionalities: quick access toolbar manager, ribbon tabs, customizable menus, keyboard shortcuts, auto-completion of commands, selection filters. It also offers you the possibility to customize general settings such as display, paths/files, user preferences, crosshairs or profiles.

Advance CAD provides full compatibility with AutoCAD®, using most of the same file formats including those for drawings (.DWG files), commands, line types, hatch patterns, and text styles. Advance CAD reads and writes .DWG files in their native format without data loss, from AutoCAD® 2012 and going all the way back to Version 2.5, including AutoCAD LT®. Because Advance CAD uses Autodesk® DWG™ format as its native file format, no conversion is required.
Advance CAD offers users all the professional 2D and 3D modeling tools and functionalities and at the same time it is cost effective.